NW DC Single Family Home Remodel
This 2300 square foot NW Single Family Home Remodel in DC tasked Grossmuellers Design with transforming a 1930’s style Master Suite from a dark, cramped, and unattractive space to a contemporary, clean, luxurious, and functional suite flowing with natural light. The result is a generous, clean and fresh space both modern and sleek in design that enables the clients to experience a spa-like retreat in the privacy of their own home.
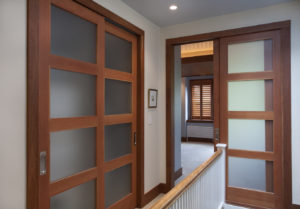
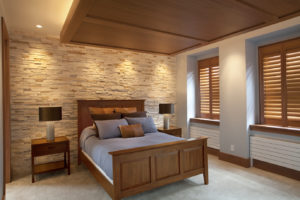
The clients wanted to use materials with a natural color palate to establish a modern, urban statement in their space. The resulting design incorporated warm earth tones to create a soothing escape from the city
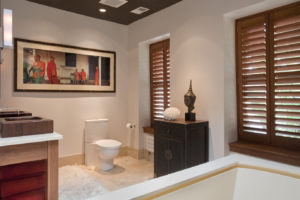
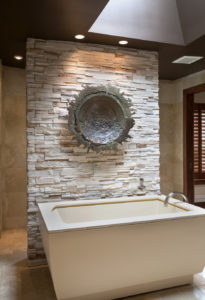
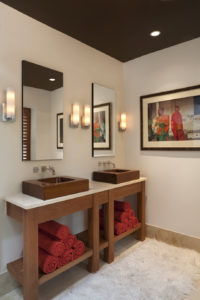
The floor of the room seamlessly transitions into the shower floor
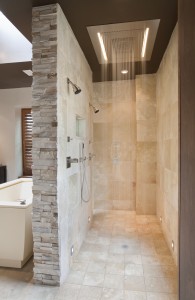
In this project, the dark, confined spaces in the third floor of a DC row house were converted into a luxurious, bright master suite. The clients wanted to use materials with a natural color palate to establish a modern, urban statement in their space. The resulting design incorporated warm earth tones to create a soothing escape from the city